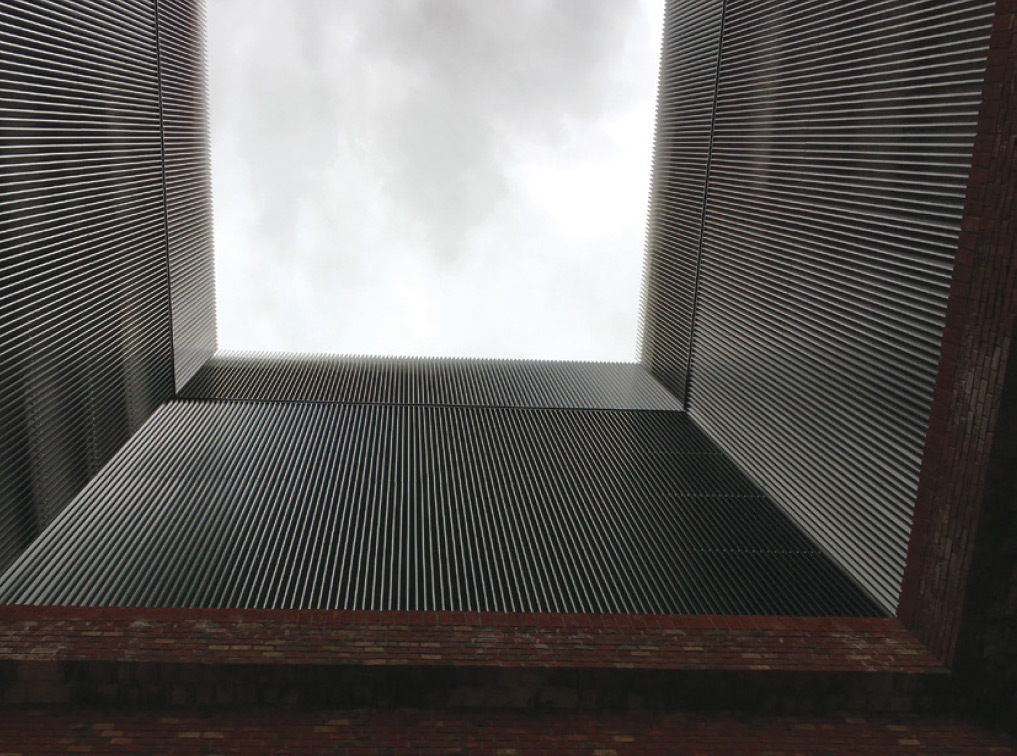VertiBlade Architectural Louvres from Caice provide the ideal solution for buildings with screening, cladding and ventilation issues.
Our VertiBlade architectural louvre system provides a high definition profile, with crisp, clean lines and striking colour changes as the light catches them. As well as providing complete 3D screening to plant, they can also provide a light feature at night, with appropriate LED light systems.

A new building presented our client with a tricky issue
We were asked by an architect to help solve an issue with a new building on the Greenwich Peninsula in London. They calculated that the inherited steel work structure would not support the full weight of the brick work all the way to the top of the building and the architect’s client wanted the sub-station transformers on the roof to be completely out of sight of the nearby school and residential properties.
Our VertiBlade light-weight pervious cladding was the perfect solution
Following a couple of meetings with the architect, we came up with the idea of using our VertiBlade system so that the transformers would not be seen and without adding a heavy load to the supporting wall structure. In effect, adding a light-weight, visually attractive form of pervious cladding, when viewed from different angles at ground level.
Proving that noise levels would not be exceeded by the proposed system
As the building was originally all brickwork there was no issue with noise breakout from the transformers. Acoustic experts at LCP, a Caice sister company, carried out a detailed assessment of the plant to ensure that the noise levels at the school and residential properties were not going to be exceeded with the blade system proposed.
Getting local planners on-board
A meeting on-site with the local planners was arranged, where colour samples of the blades were handed over. The black ones, matching the colour of an adjacent building along with the results from the acoustic assessment, were subsequently approved in a new planning application.
A bespoke fixing system helped to achieve a striking effect
Due to the way that the building had been designed, Caice developed a bespoke way of fixing the VertiBlade to the existing steel system that would align with the concrete stairwells at the end of the building. A special 3D section was also designed to seamlessly join the vertical blades at the corners to achieve a striking effect.
Because of the tight proximity of the site within its boundaries, it was crucial that the access equipment had the appropriate height and reach to deliver the installation contract.

